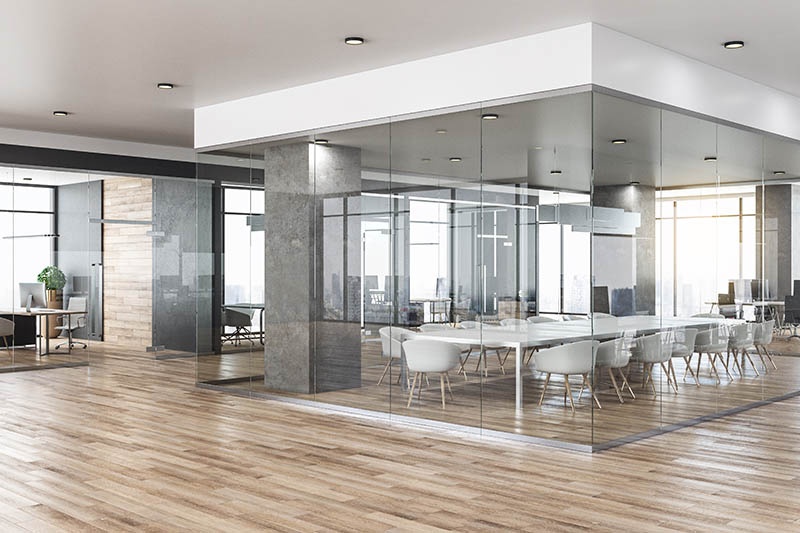Leasing Commercial Real Estate is a popular alternative to buying or building. It offers several advantages to the lessee, such as more liquidity, greater flexibility of location, numerous options (inventory of commercial property to rent is greater than the supply on the market at any time to purchase), and easier maintenance, ie. the landlord has to maintain the building and fixtures. Before making a commitment to lease commercial real estate, tenants should require Lease Outline Drawings (LODs). What is an LOD, and how do we utilize lease outline drawings (LODs) to lease commercial real estate? Let’s review.
Create a Lease Outline Drawing (LOD)
Lease outline drawings are a drawing of a floor plan of the property that the landlord owns and will lease to the tenant. The LOD is used to depict the dimensions of the property and how the space is to be used by the tenant. A LOD is usually created by the tenant’s architect or real estate broker. The landlord may also have his or her own architect produce the LOD. If so, the tenant should make sure to get a copy of the LOD before signing a lease agreement.
The LOD is not a blueprint but a diagram of the property that shows the location of such things as walls, columns, electrical outlets, light switches, and toilets. On the LOD, each room is identified by a number that corresponds to the real room in the building. Thus, the LOD is very useful in helping tenants decide if a particular space is suitable for the tenant’s needs.
Advantages of Creating a LOD
Lease outline drawings (LOD) are a one-dimensional depiction of the three-dimensional property. It is difficult, if not impossible, to get a true picture of the space from the LOD. The LOD does not reflect the quality of the space or its “feeling.” If a tenant is considering two spaces of about the same size, the tenant might choose the one that appears larger or better located on the diagram. The LOD is useful to the landlord if the tenant wants certain improvements made in the property before the lease takes effect.
The LOD demonstrates where the improvements are to be made. If the tenant wants to make changes in the property, the LOD highlights where the changes are to be made. If the tenant wants the landlord to make changes in the property, the landlord needs to be informed about the changes. The LOD specifies where the changes are to be made.
Disadvantages of Creating a LOD
The LOD does not show how well the space is laid out. Even if the space is laid out well, the LOD does not show that the space will be easy to keep clean or neat. A tenant may decide that the space is satisfactory without ever seeing the space. The LOD does not show the condition of the floors, walls, ceilings, or other parts of the space. For example, the LOD does not show whether the floors are wood or tile.
Other examples of disadvantages include:
- The LOD does not show whether the walls are cracked or broken.
- The LOD does not show whether the ceilings are discolored or if they are in poor condition.
- The LOD does not show the amount of natural light that the space will get.
- The LOD does not show the amount of artificial light that the space will get.
- The LOD does not show the direction from which the light will come.
- The LOD does not show the amount of heat or cold that the space will get.
- The LOD does not show the amount of noise that the space will get.
- The LOD does not show the direction from which the noise will come.
- The LOD does not show the amount of odor that the space will get.
- The LOD does not show the direction from which the odor will come.
- The LOD does not show the amount of vibration that the space will get.
- The LOD does not show the direction from which the vibration will come.
- The LOD does not show the amount of dust that the space will get.
- The LOD does not show the direction from which the dust will come.
Understand the Fine Print Before You Sign
Before signing a lease, the tenant should make sure that the lease is the same as the lease outline drawing (LOD). There may be some changes. The tenant should make sure that the changes are acceptable. Also, the tenant should make sure that the space is available when the tenant needs the space. In addition, the tenant should make sure that the space is available for the length of time that the tenant needs the space. Plus, the tenant should make sure that the amount of rent is the same as shown on the LOD.
The tenant should make sure that the lease includes the standard lease clauses. Also, the tenant should make sure that the lease includes any changes that the tenant wants to make in the standard lease clauses. In addition, the tenant should make sure that all required utility connections are in place. Finally, the tenant should make sure that all utility connections are located where they will not cause a health or safety hazard.
Utilizing ID Plans to Acquire Lease Outline Drawings (LODs)
ID 360 offers advanced Lease Outline Drawings (LOD) that provide owners, brokers, leasing/property management/asset teams, and construction teams/contractors a consistent, accurate product delivered in 10 business days anywhere in the United States. ID 360 offers plans and virtual views of retail properties on mobile devices, so you can be anywhere and find the retail property information you need.
To learn more about how ID Plans technology can help you manage your properties, please
contact us today to schedule a demo.


